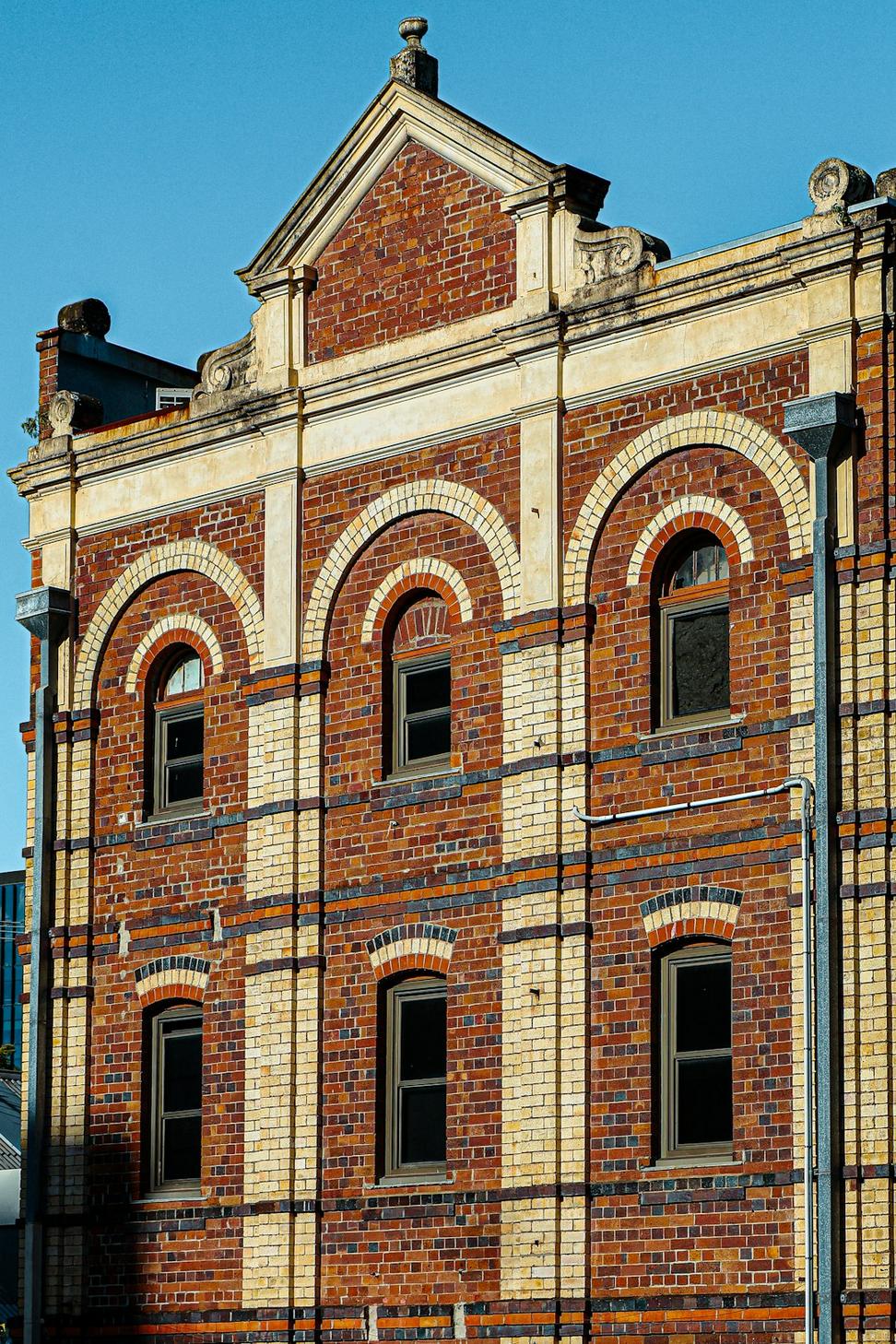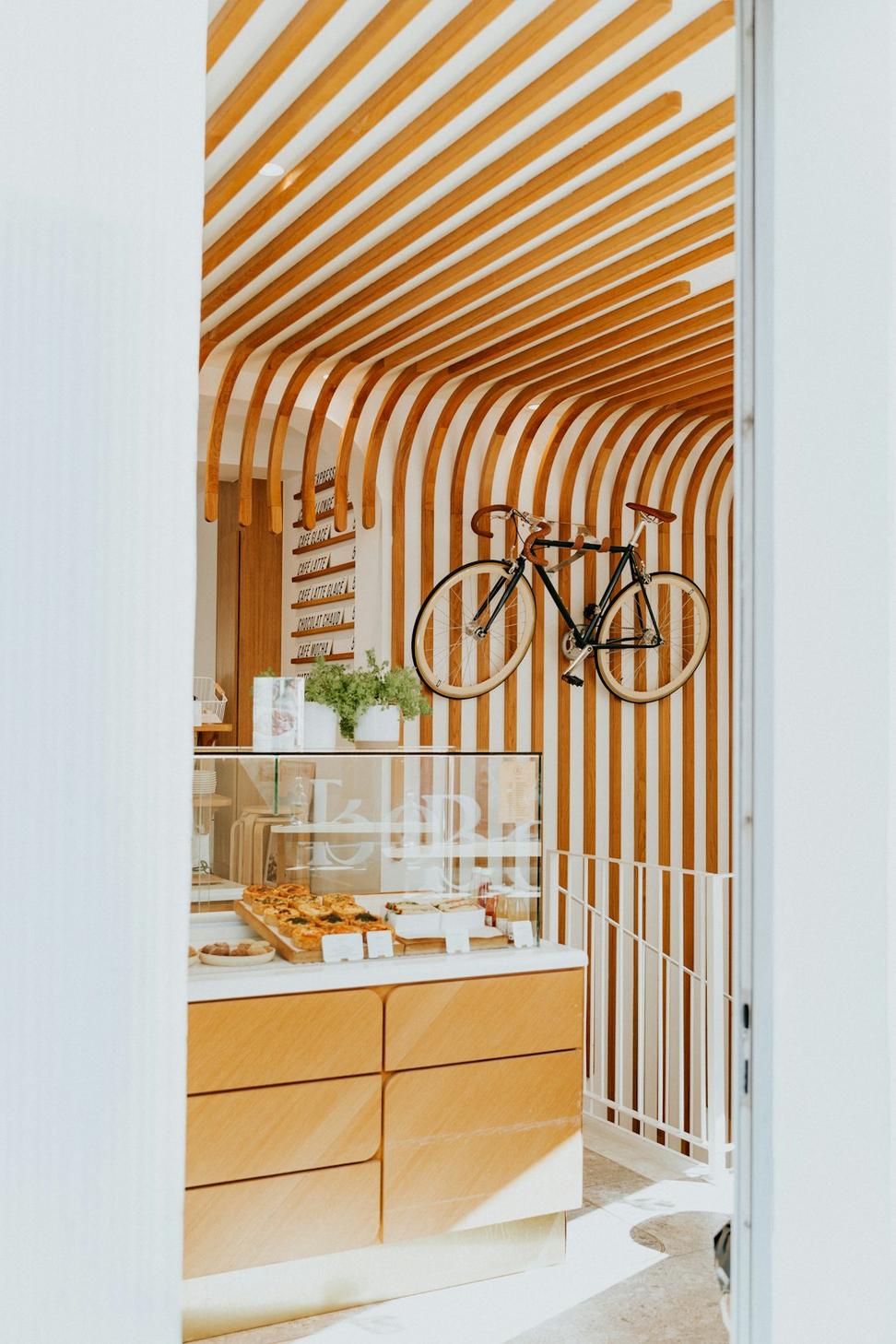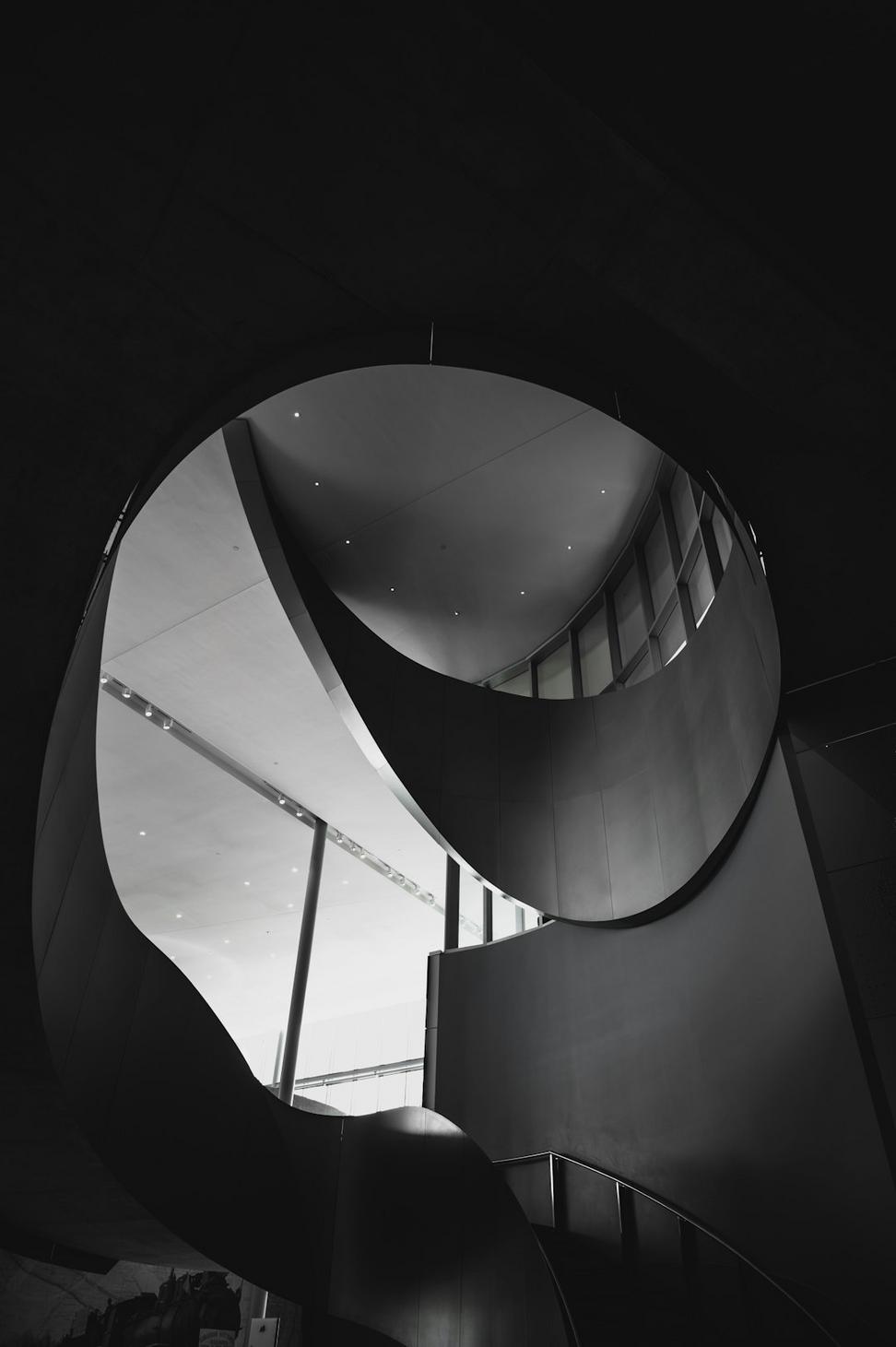Look, architecture isn't just about drawing pretty buildings. It's about understanding what a space needs to be, respecting what came before, and making sure it'll still matter decades from now. We don't do cookie-cutter work here.
Heritage Building Restoration
There's something special about a building that's stood for 100+ years. We work with these old structures carefully - updating them for today's needs while keeping the character that made them worth saving in the first place. It's part detective work, part craftsmanship.
We've restored everything from Victorian rowhouses to 1920s industrial buildings. Each project starts with understanding the original construction methods, sourcing period-appropriate materials when we can, and figuring out how to sneak modern systems in without wrecking the aesthetic. Building codes can be tricky with heritage work, but we've got the experience to navigate that stuff.
Our team includes specialists who actually know historical building techniques - not just theory from textbooks. We've worked with heritage committees across Ontario and know what it takes to get approvals while staying true to your vision.

Sustainable Residential Design
Your home should work with the environment, not against it. We design houses that'll keep you comfortable year-round without crazy energy bills. Solar orientation, natural ventilation, proper insulation - the basics done really well make a huge difference.
We've designed everything from compact urban infills to larger family homes. The sustainable part isn't just about slapping solar panels on the roof - though we do that too. It's about the whole system: where the sun hits, how air moves, what materials we're using, and how the building sits on the land.
Expect us to ask a lot of questions about how you actually live. Do you cook a lot? Work from home? Have a million houseplants? All that stuff matters when we're designing your space. We're not interested in building Instagram-perfect houses that don't work for real life.

Commercial Architecture
Businesses need spaces that work hard. We design commercial buildings that make sense for your operations while creating something your clients actually want to visit. Function first, but why not make it look good too?
We've done retail spaces, offices, mixed-use developments, and adaptive reuse projects. The key is understanding your business model and designing around that. We'll help with everything from initial feasibility studies to dealing with commercial building codes and accessibility requirements.
Urban Planning Consultation
Sometimes you need someone to help navigate the bureaucracy or figure out what's even possible with a property. We do site analysis, zoning reviews, and help you understand what you're getting into before you commit.
Toronto's planning rules can be confusing as heck. We'll help you figure out setbacks, height restrictions, density allowances, and all that fun stuff. We've also presented to plenty of planning committees and know how to make a case that'll actually get approved.
Green Building Certification
Want LEED certification or another green building standard? We'll guide you through the process. It's a fair bit of paperwork but worth it if you're serious about sustainability or need it for resale value.
We're LEED accredited and familiar with Passive House standards too. Certification adds some cost and documentation requirements, so we'll be upfront about whether it makes sense for your project. Sometimes just building sustainably without chasing the certification is the smarter move.
Interior Space Design
Architecture doesn't stop at the walls. We handle interior layouts, material selections, lighting design, and all the details that make a space actually livable. It's about creating flow and atmosphere, not just picking pretty finishes.
We think about how you'll move through spaces, where natural light hits throughout the day, and how rooms relate to each other. Good interior design is invisible - you just feel comfortable without really thinking about why.
We work with local craftspeople and suppliers whenever possible. Toronto's got amazing talent and we'd rather support them than order everything from overseas. Plus the quality's usually better and you can actually see samples before committing.
